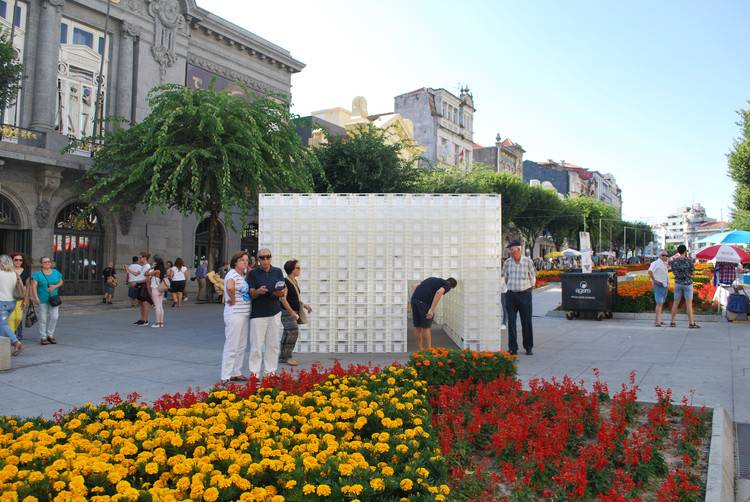
Using unconventional materials in architecture requires a lot of creativity and experimentation in order to create new possibilities that are both efficient and innovative. Small-scale projects, in particular, offer great opportunities to explore these unusual materials because, among other factors, they provide fewer loads on the structures and, sometimes, also have a temporary nature. Nevertheless, using unconventional materials in small-scale architecture can help encourage its use in other projects, including larger constructions.
The following projects are a small selection of how unusual materials can be explored in architecture in order to become an outstanding element of the project and highlight the vast range of possibilities in building materials.
Platanenkubus Nagold / Ludwig.Schoenle

With the help of “Plant Addition” techniques, young plane trees are arranged on the walls in plant containers on six levels forming a green cube. Over time, the upper part of this space will be covered by the gradually emerging canopy, while the lower part will become more transparent and dominated by the increasingly knobby and thick trunks.
Mirrored Beach Hut / ECE Architecture + Creative Forager

The hut was built on Worthing beach as an interactive art installation. It consists of laser-cut mirrored acrylic sheets applied to wooden panels finished with dark grey shadow gaps.
Particular Contemplation / Maria Souto de Moura

The project was conceived with the exclusive intention of receiving a polyptych, a piece composed by a set of mobile and fixed panels, built on a single support. The composition has two volumes with a bifurcated entrance of a bloodstained color that penetrates the contemplation space, covered in a cork skin.
The Ice Balls / Mjölk Architekti

The aim was to create a unique ice village on one of the frozen lakes in the central part of Hardangervida, Norway. The Ice Balls technology is based on spraying water on air-inflated balloons until they freeze. After creating the ice crust, these balloons are deflated and used for another icy object.
The Orangery / Lenschow & Pihlmann + Mikael Stenström

The Orangery is situated on the formal gardens at Gl. Holtegaard Art Gallery in the northern part of Sealand, Denmark. The project consists of a steel structure that has been covered in strong plastic – specifically a type of ’shrink wrap’ developed to protect cars, boats, and other large objects.
ICD/ITKE Research Pavilion / University of Stuttgart, Faculty of Architecture and Urban Planning

The Institute for Computational Design (ICD) and the Institute of Building Structures and Structural Design (ITKE) at the University of Stuttgart have completed a research pavilion that is entirely robotically fabricated from carbon and glass fiber composites. This interdisciplinary project investigates the possible interrelation between biomimetic design strategies and novel processes of robotic production.
Mahjong / Tomé Capa

This construction is situated in Braga, Portugal, and acts as a contact mechanism between people and the city. The installation is made with a large number of white plastic boxes. The overall volume has a solid, geometric shape from the outside, but its interior is drawn more organically to be freely appropriated by visitors.
This article is part of the ArchDaily Topic: Tiny. Every month we explore a topic in-depth through articles, interviews, news, and projects. Learn more about our monthly topics here. As always, at ArchDaily we welcome the contributions of our readers; if you want to submit an article or project, contact us.













